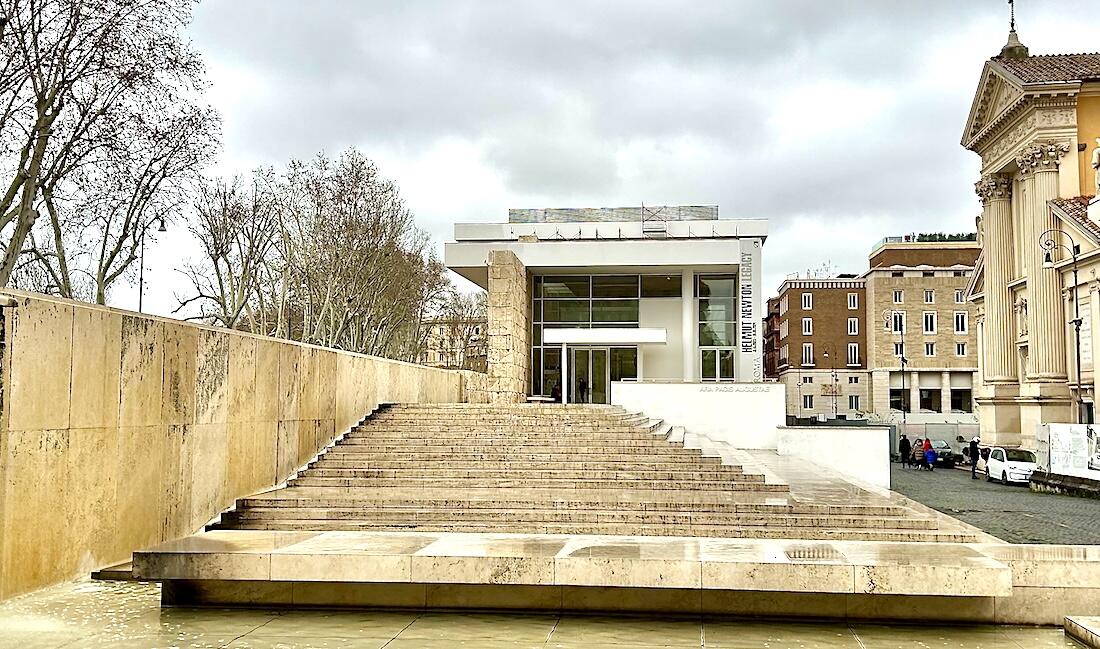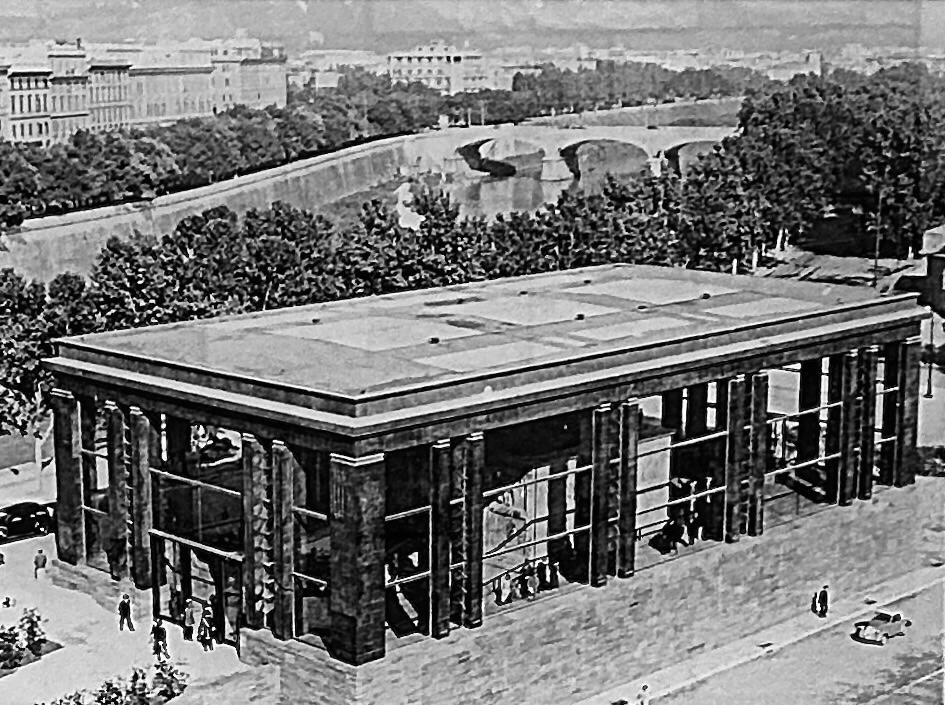History of The Ara Pacis Museum

This article discusses the history of the museum - not the altar itself:
The First Museum
The decision to place the Ara Pacis on the Lungotevere, next to Augustus's mausoleum, was taken in 1937 by Benito Mussolini, who chose this solution from amongst several proposed by a commission chaired by the Education Minister Bottai. Initially the idea was to cover the altar with a sort of arcade, to embellish the fourth side of Piazza Augusto Imperatore, which was beginning to appear "too simple" for the expectations of the Regime. It was subsequently decided to substitute the colonnade with a pavilion for which various designs were produced. In all of them the architect Vittorio Ballio Morpurgo envisaged the structure made of costly materials with bronze and porphyry finishings, but in the end the shortage of time and money dictated different choices: painted cement and marbled stone imitating Travertine on simplified architectural forms. Morpurgo was promised that he would be able to make alterations to the pavilion once it had been inaugurated, on 23 September 1938, only three months after the first stone was lain, but shortly afterwards the outbreak of war put an end to the architect's aspirations.

In July 1943 the glass was blown out of the pavilion during the bombing of San Lorenzo, and, with the fall of the fascist regime and the end of the war, what to do about Ara Pacis again became the object of fierce contention. Various different hypotheses were aired, including moving the altar to the interior of Augustus' mausoleum, or to the Aventine Hill, in a prominent position overlooking the Circus Maximus. In the meantime, while these ideas were being evaluated and a competition set up, the shattered glass was replaced by a wall more than four metres high in false marble. This wall was destined to remain in place until 1970, when the Ministry of Public Education, abandoning any idea of moving the altar to another location, consented to the restoration of the pavilion and the installation of new glass panels, paid for by the Rotary Clubs of Rome. During the 1980s the Ara Pacis underwent restoration, but already by the mid-1990s it was showing undisputable signs of serious deterioration, as a result of the unsuitable ambient conditions. It became apparent at that time that the 1938 pavilion could not be adapted to meet modern standards. Once the idea of moving the altar had been abandoned, due to the fragility of its re-assembly, new thought was given to the possibility of substituting the protective building around it.
Richard Meier's Ara Pacis Museum
In the spring of 1996 the Mayor of Rome invited the American architect Richard Meier to design a new museum for the Ara Pacis: not merely a new container, but a building worthy of the work of art it housed, which could safeguard its security and give a kick start to the process of renovation of Piazza Augusto Imperatore. This was the beginning of a project which took ten years to complete, in the face of sometimes intense opposition, because the new museum re-opened discussion on the historic centre of Rome exactly where it had been interrupted fifty years earlie: in fact, since the fall of the Fascist Regime, nothing on this scale had been undertaken within the Aurelian walls.

Meier was faced with severe design constraints, but when in 1998 his proposal was approved it became clear that his design would transform the restrictions into strengths: the long but narrow site became the point of departure for a division of the building into three distinct sections; the difference in height between the Lungotevere and via di Ripetta made it possible to construct a large semi-basement for exhibitions, while the problem of the slope on the south end was resolved by placing a stairway and fountain which served as a link with the surrounding urban area. Furthermore a requirement was for total thermal and acoustic insulation, particularly from the noise of the Roman traffic, and the impact of the large amount of large glass specified in the commission. With hindsight this was perhaps the greatest challenge facing the architect and the most successfully resolved achieved. In other respects the project could be defined as revivalist, mostly because of the materials chosen, for example the inclusion of the wall of water and fountain which refer back to the nearby, now vanished, Ripetta river port and for the presence of an auditorium, a reminder of the demolished Corea amphitheatre built on top of the mausoleum.
In 2000 the Meier project was approved, the work put out to tender and the Ara wrapped up, as if setting off on a long journey. At the end of that year demolition of the old pavilion started, amidst growing opposition: the destruction of the original structure, which it was decided had been a Morpurgo masterpiece, was regretted and it was put about that the new building would have hidden for ever the remains of the Ripetta port structure, the memory of whose loss - in reality nothing was spared at all by the construction of the Lungotevere and the Cavour Bridge - is still a source of dismay in the historical context of the city. A ministerial commission was entrusted with a study of modifications to the Meier design and work was halted. In July 2001 archaeological examinations in the area were undertaken, but not right up against the monument, in order not to risk structural damage. At that stage alterations to the planned foundations were made in order not to disturb the archaeological layers. In May 2002 work started again, but with other problems to solve: of a technical nature, because the variant required structural alterations to the whole building, and also financial, due to the length of the construction phase. At last, in 2003, the new "plateau" foundations were built and in April 2006 the Ara Pacis was reopened to the Roman people in its new museum.
Currently, the building is showing signs of stress and premature aging: in the photo above you can see some scaffolding which was erected to repair water damage from a leaky roof, and inside there are various issues like missing toilets and what looks like moisture and/or mold damage and stains to some ceiling sections, etc. I hope that Rome addresses these issues before they become worse.
Comments:
Last update:
What's New?
-

Tips & Tricks for Visiting the Vatican in 2025
Apr 22, 2025
-

Experience The New Rome
Jan 28, 2025
-

History of The Ara Pacis Museum
Jan 6, 2025
-

What was the Ara Pacis used for?
Dec 22, 2024
-

Roma Pass
Dec 21, 2024
Top experiences in and around Rome:
Some links to external websites may be affiliate links (hotel bookings, guide books, activities, etc.). Using these services helps to support our efforts here with no additional costs to the user (you!).